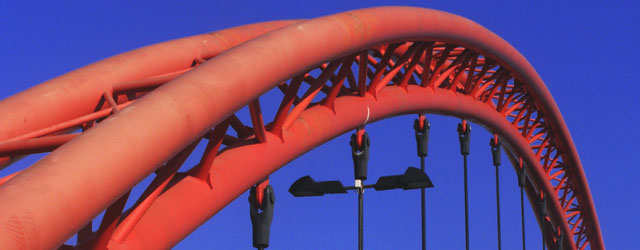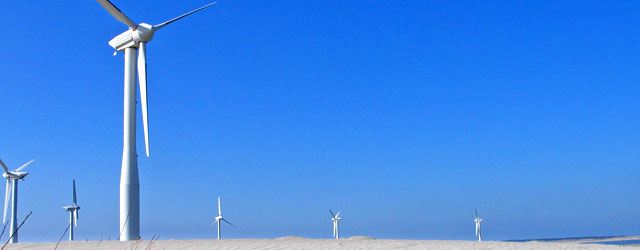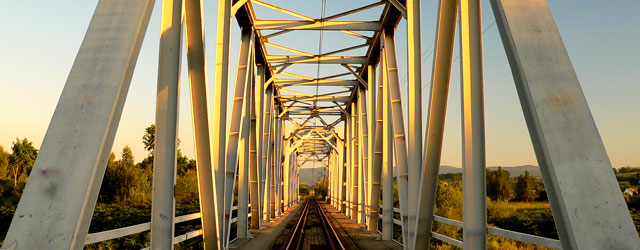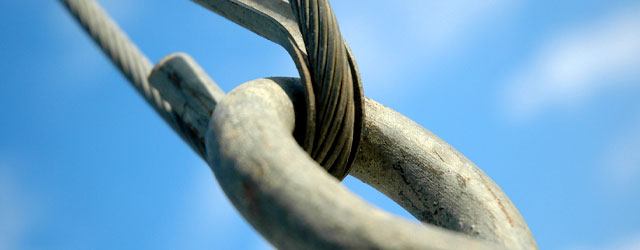The CTV Building at 249 Madras Street collapsed suddenly during the earthquake Aftershock on 22 February, 2011. Columns collapsed and floors fell on top of each other in a progressive collapse.
Dr Clark Hyland of Hyland Fatigue + Earthquake Engineering was engaged by the Department of Building and Housing to undertake a detailed site examination and materials testing to assist the collapse investigation he undertook with Ashley Smith of Structuresmith Ltd
In Dr Hyland’s opinion the following factors, amongst other things, needed to be considered in the analysis of the collapse of the CTV Building:
1. The minimum specified concrete 28-day strengths were 35 MPa for columns at Level 1; 30 MPa for columns at Level 2; and 25 MPa for columns from Level 3 to Level 6.
2. Based on the testing undertaken, it appears that at the time of the testing the column remnants from Levels 1 to 6 had mean concrete strength consistent with that of concrete with specified 28-day strength of 20 MPa.
3. A portion of reinforcing steel removed from the Line 1 South Wall near ground level appeared to have “work hardened” during the Aftershock and prior to the collapse of the building.
4. No evidence of settlement of the foundations and slab was able to be inferred from the site levels survey which found levels consistent with construction practice at the time of construction.
5. The north face of the Line 5 wall of the North Core was found to be out of plumb by an amount greater than the construction tolerances allowed in NZS 3109:1980.
6. Construction joints and interfaces between pre-cast components and other concrete elements were found to be typically smooth rather than roughened as is normally required to improve interface interlock.
7. Reinforcing steel from several pre-cast shell beams was not developed into the Line 4 core wall as specified.
8. Connection of the slabs by reinforcing steel into the Line D and D/E walls of the North Core was non-existent in some cases at Level 2, 3 and 4.
9. The connection of the C18 column (located at Line 4-D/E) into the lift core wall at Level 7 was less than specified and the bars had de-bonded.
10. A number of circular columns examined showed mid-height hinging failures as well as hinging at the base or head. This was also seen in a column remnant clearly identified as being a perimeter column that had been located between precast spandrel panels. Other circular columns were found full height with hinging damage at the head and base.
11. Rectangular columns which had all been located on Line A in the structure, typically exhibited beam-column joint failure as well as other damage.




