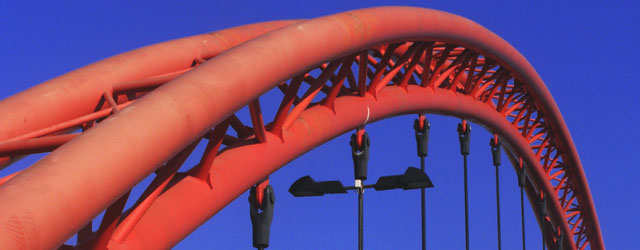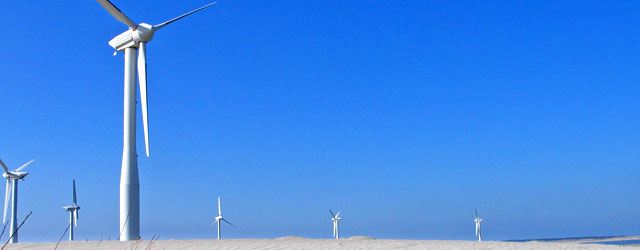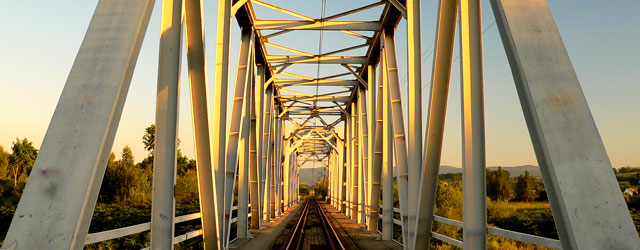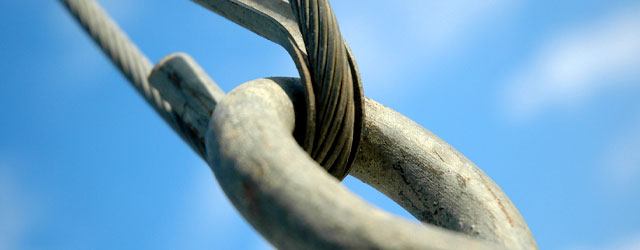- Figure 1 Collapsed diagonal rod bracing
- Figure 2 Wall panel separated from roof
- Figure 3 Inside view of lateral displacement in roof support columns
- Figure 4 Steel MRF weak axis collapse of 5 storey building
- Figure 5 Collapsed steel MRF with partial brick in-fill
- Figure 6 Collapsed brick infill panel above public area
Author: Dr Clark Hyland
Affiliation: Hyland Fatigue and Earthquake Engineering
Author: Scott Miller
Affiliation: Silvester Clark Ltd
Date: 30th October 2009
Introduction
A M7.6 earthquake, with depth 80 km, occurred near Padang City, Sumatra, Indonesia on September 30, 2009. The overwhelming majority of the buildings damaged were reinforced concrete frames with unreinforced brick infill panels, reflecting the popularity of this form of construction in the affected area. However some important lessons can be learned from observations of the performance of the few steel structures affected. Two of these collapsed dramatically, tragically killing over 200 people.
NZAID Engineering Mission to Padang.
A team of ten New Zealand volunteer engineers, including the author, drawn from NZSEE and SESOC members, worked alongside Indonesian engineers for fourteen days to provide post earthquake building safety evaluations for the 250 damaged government buildings (schools, hospitals, and offices).
The earthquake caused significant and widespread building damage from shaking (well in excess of 40,000 buildings), as well as some from earthquake induced land sliding and liquefaction. Many people were affected with significant numbers of deaths and injuries, see RELIEFWEB – EARTHQUAKE PADANG, INDONESIA .The USGS EARTHQUAKE HAZARDS PROGRAM provides geological details of the earthquake, with a summary, maps and links to scientific and technical information.
Non-Engineered Buildings
There appears to be little control over the structural design of buildings outside of Jakarta. Rigorous application of sound earthquake engineering design principles is therefore not likely to have occurred in many cases.
Diagonal Rod Roof Bracing Failure
Failure of diagonal rod bracing in roofs occurred due to weld attachment failures and hooked turnbuckle tensioners unhooking was seen. Almost all the roof bracing of the fully cross braced roof of the heavy brick walled warehouse had fallen to the floor (Figure 1). Is it possible that the flexibility of the pitched roof portals may have been too much for the roof plane bracing?
Wall Panel Separation from Steel Roof Structure
Reinforced concrete or brick wall cladding panels broke free from steel roof structures under face loading resulting in dangerous falling hazards (Figure 2).
Shake Down Spreading Failure of Face Loaded Concrete Columns Supporting Roof Steelwork
This was one of the more interesting cases we came across. This type of failure was encountered on one building and it has caused some significant damage and need for rebuild (Figure 3). The building had a heavy roof tile (porcelain) supported on timber purlins and steel frames pitched at a steep angle to the middle. The steel frames did not have a collar tie (or any other tie) and so the cantilevered concrete columns on the perimeter carried the lateral spread loads from gravity loads. When the earthquake has hit the roof frames have shaken from side to side and imposed additional lateral loads to the top of the cantilevered columns. The columns have suffered significant flexural damage and have not recovered to their original position. The roof has pushed out and now rests around 500mm out of position.
Weak Axis Flexural Failure of 5 storey Two Way Steel Moment Resisting Frame
A five storey two way steel frame with metal decking collapsed in a pancaking manner, with weak axis column hinging (Figure 4). The frame appeared to have been partially concrete encased and also infilled in places with brick panels. The mode of failure indicated strong beam / weak column design, inadequate strength and lack of consideration of second order effects.
Bottom Storey Buckling Failure of Brick Panel Infill Steel Moment Resisting Frame
Soft stories were by far the most prevalent failure mode in the heavily damaged buildings. These buildings in most cases have the soft storey at the base as they have more openings in the façade at this level. The buildings are significantly stiffer on the upper levels. It should be noted that significant stiffness and strength has been provided by brick infill walls and it is fair to say that they have saved a number of buildings that we looked at. Hotels are a special case in that the ground or Level 1 floor in the newer hotels is generally very open construction with high stud height – moment frame in most cases – for reception, restaurants, conference rooms etc., and the upper floors are all accommodation with stiff walls in both directions.
Column hinging at the top and bottom of Level 1 to 2 columns was often observed, though there was typically little evidence of foundation damage. Apparently “well foundations” consisting of 5 m deep rock filled piers under a concrete pier cap connected by deep two way foundation tie beams are common under buildings of 3 or more stories.
This two way steel frame building with infill brick panels (Figure 5), collapsed in what was likely to have been Level 1 to 2 column combined bending / compression buckling. 200 people lost their lives in this collapse.
Good Performance of Two Way Moment Resisting Frame with Concrete Encased Columns
This steel moment resisting frame building performed well apart from the usual significant damage to infill brick panels.
Unreinforced masonry walls that have little restraint were often seen to have collapsed in out of plane failure as was seen in this building (Figure 6). In a number of cases these collapsed over emergency egress ways or in public assembly spaces.










