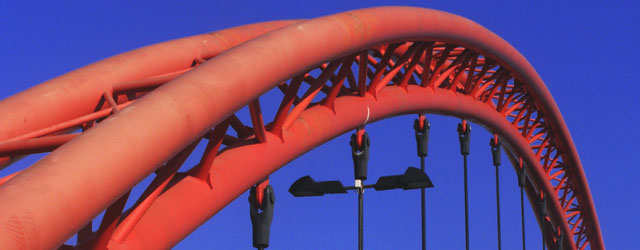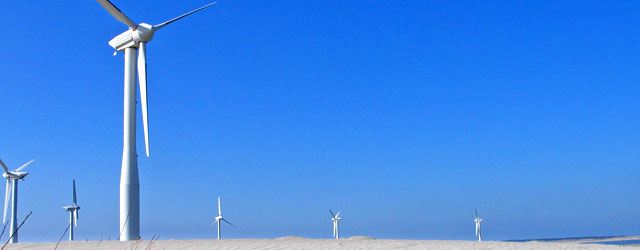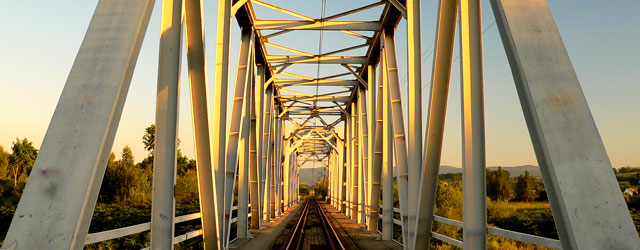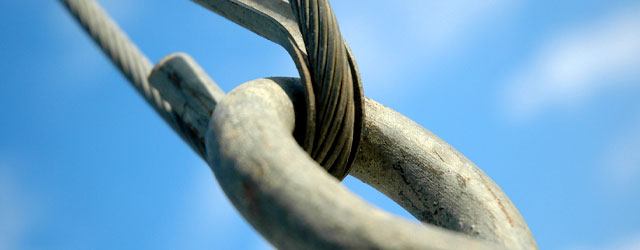The six-level Canterbury Television building (CTV) located at 249 Madras Street, Christchurch suffered a major structural collapse on 22 February 2011 , following the Magnitude 6.3 Lyttelton Aftershock. Shortly after the collapse of the building a fire broke out in the stairwell and continued for several days.
Dr Clark Hyland of Hyland Fatigue + Earthquake Engineering and Ashley Smith of Structuresmith Ltd were engaged by the Department of Building and Housing to investigate the reasons for the collapse. Their report was prepared under the direction of an expert Panel appointed by DBH .
The investigation consisted of:
- Examination of the remnants of the collapsed CTV Building.
- Review of available photographs.
- Interviews with surviving occupants, eye-witnesses and other parties.
- Review of design drawings (“the Drawings”) and specification for the original work and structural modifications.
- Structural analyses to assess the demand on and capacity of critical elements.
- Synthesis of information to establish the likely sequence of and reasons for the collapse.
The investigation showed that the CTVBuilding collapsed because earthquake shaking generated forces and displacements in a critical column (or columns) sufficient to cause failure. Once one column failed, other columns rapidly became overloaded and failed.
Factors that contributed (or may have contributed) to the failure include:
- Higher than expected horizontal ground motions.
- Exceptionally high vertical ground motions.
- Lack of ductile detailing of reinforcing steel in all columns.
- Low concrete strengths in critical columns.
- Interaction of perimeter columns with the Spandrel Panels.
- Separation of floor slabs from the North Core.
- Accentuated lateral displacements of columns due to the asymmetry of the shear wall layout.
- Accentuated lateral displacements due to the influence of masonry walls on the west face.
- Limited robustness (tying together of the building) and redundancy (alternative load paths) which meant that the collapse was rapid and extensive.
A number of key vulnerabilities were identified which affected the structural integrity and performance of the building. These included: high axial loads on columns; possible low concrete compression strength in critical columns; lack of ductile detailing and less than the minimum shear reinforcing steel requirements in columns; incomplete separation between in-fill masonry and frame members in the lower storeys on the west wall; and the critical nature of connections between the floor slabs and north structural core walls.
Examination of building remnants, eye-witness reports and various structural analyses were used to develop an understanding of likely building response. A number of possible collapse scenarios were identified. These ranged from collapse initiated by column failure on the east or south faces at mid to high level, to collapse initiated by failure of a more heavily loaded internal column at mid to low level. The basic initiator in all scenarios was the failure of one or more non-ductile columns due to the forces induced as a result of horizontal movement between one floor and the next. The amount of this movement was increased by the plan irregularity of the lateral load resisting structure. Additional inter-storey movement due to possible failure prior to column collapse of the connection between the floor slabs and the north core may have compounded the situation.
The evaluation was complicated by the likely effect of the high vertical accelerations and the existence of variable concrete strengths and was further complicated by the possibility that the displacement capacities of columns on the east or south faces were reduced due to contact with adjacent Spandrel Panels. Many reasonable possibilities existed. In these circumstances it has been difficult to identify a specific collapse scenario with confidence.
The most studied collapse scenario, which was consistent with the arrangement of the collapse debris and eye-witness reports of an initial tilt of the building to the east, involved initiation by failure of a column on the mid to upper levels on the east face. Inter-storey displacements along this line were higher than most other locations and there was the prospect of premature failure due to contact with the Spandrel Panels. For this scenario, it was recognised that contact with the Spandrel Panels would have reduced the ability of the column to carry vertical loads as the building swayed. However, the displacement demands of the February Aftershock were such that column failure could have occurred even if there had been no contact with the spandrels. Loss of one of these columns on the east face would have caused gravity load to shift to the adjacent interior columns. Because these columns were already carrying high vertical loads and were subjected to lateral displacements, collapse would have been likely.
The low amount of confinement steel in the columns and the relatively large proportion of cover concrete gave the columns little capacity to sustain loads and displacements once strains in the cover concrete reached their limit. As a result, collapse was sudden and progressed rapidly to other columns.
Once the interior columns began to collapse, the beams and slabs above fell down and broke away from the north core. The south wall, together with the beams and columns attached to that wall, then fell northwards onto the collapsed floors and roof.
Other scenarios considered had different routes to the failure of a critical column, including scenarios involving diaphragm disconnection from the north core. In all cases, once the critical column failed, failure of other columns followed.




